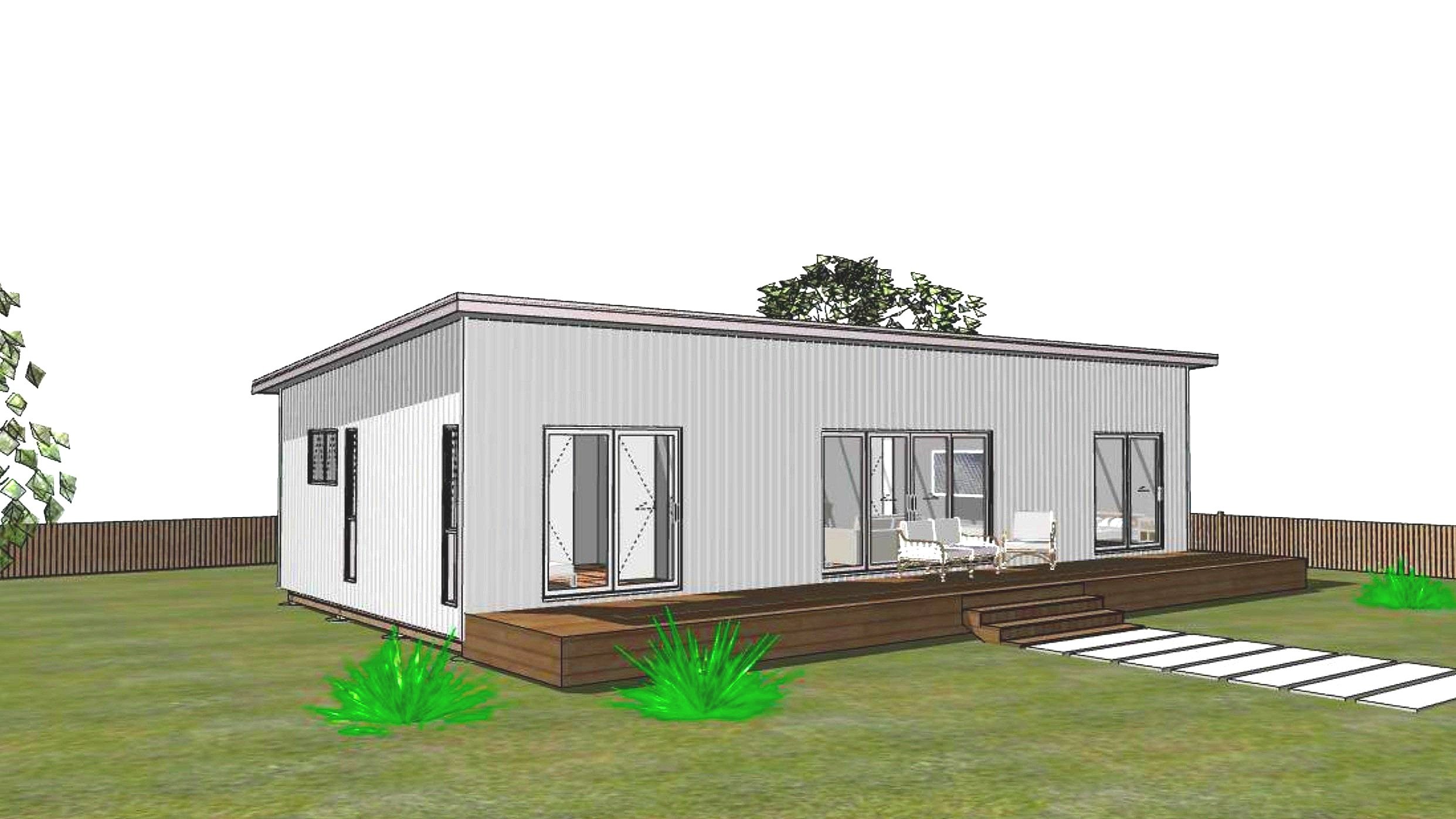Reflection
2 Bedroom | 94sqm
Welcome to the Reflection floor plan, an innovative twist on the Muse Two home designed to elevate your living experience. Enjoy 94 sqm of well-utilised space that balances comfort and functionality.
Discover two cosy bedrooms, including a master bedroom with an ensuite, creating a private haven for relaxation.
The kitchen has been revamped to include a walk-in pantry alongside a suite of modern amenities: under bench oven, ceramic cooktop, dish drawer, and ample cupboard space. Stay connected with the convenient built-in cell phone charging station.
The master bedroom now boasts a spacious double wardrobe, while the master bathroom maintains its stylish efficiency with a shower, vanity, and combination toilet.
Expand your living area seamlessly with a north-facing deck option, granting easy access from bedrooms and the open-plan living space via ranch sliders.
Personalise your space with a choice of roof styles and colours, catering to your design preferences, whether you lean towards classic plywood-lined aesthetics or modern gib finishes.
Looking to extend your property? The Reflection floor plan effortlessly incorporates carport or garage additions, complete with an internal access door for security and ease.
Experience the sophistication of the Reflection floor plan, meticulously curated to align with your lifestyle. This isn't just a house; it's your personalised sanctuary.
Connect with us today to turn the Reflection floor plan into your dream home.




Get in touch with a TL Build expert!
Fill out some info and we will be in touch shortly!
