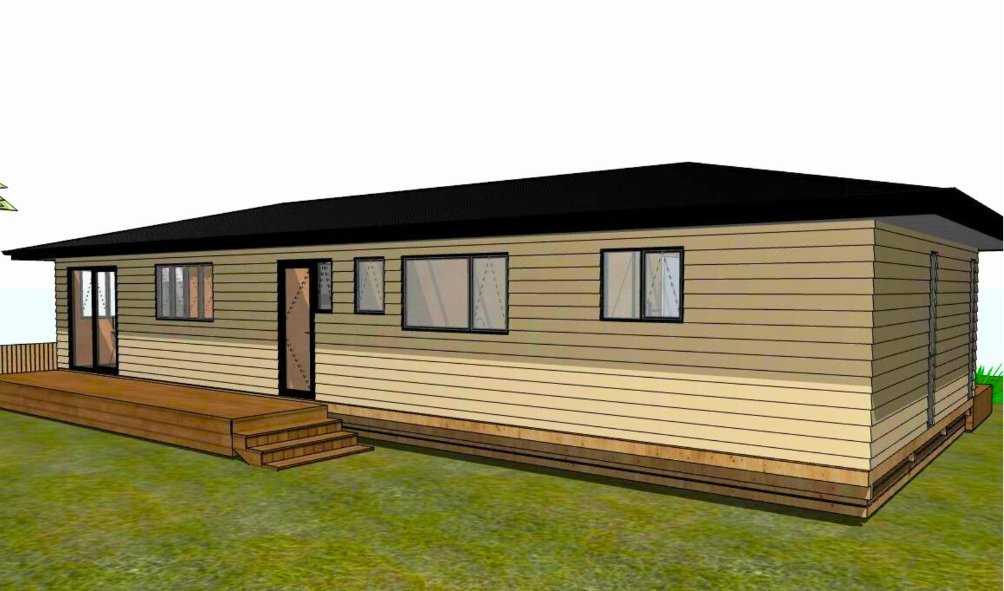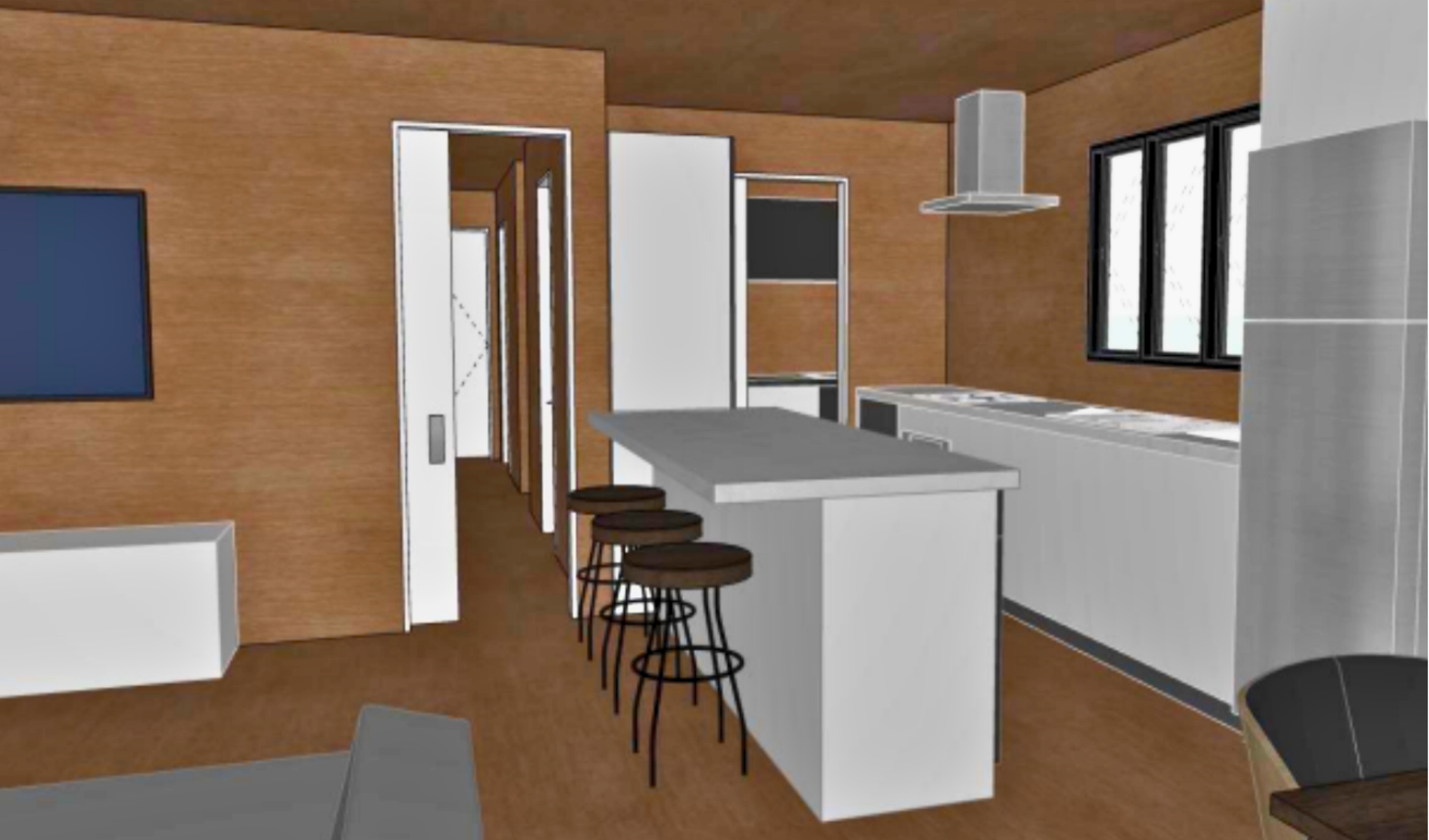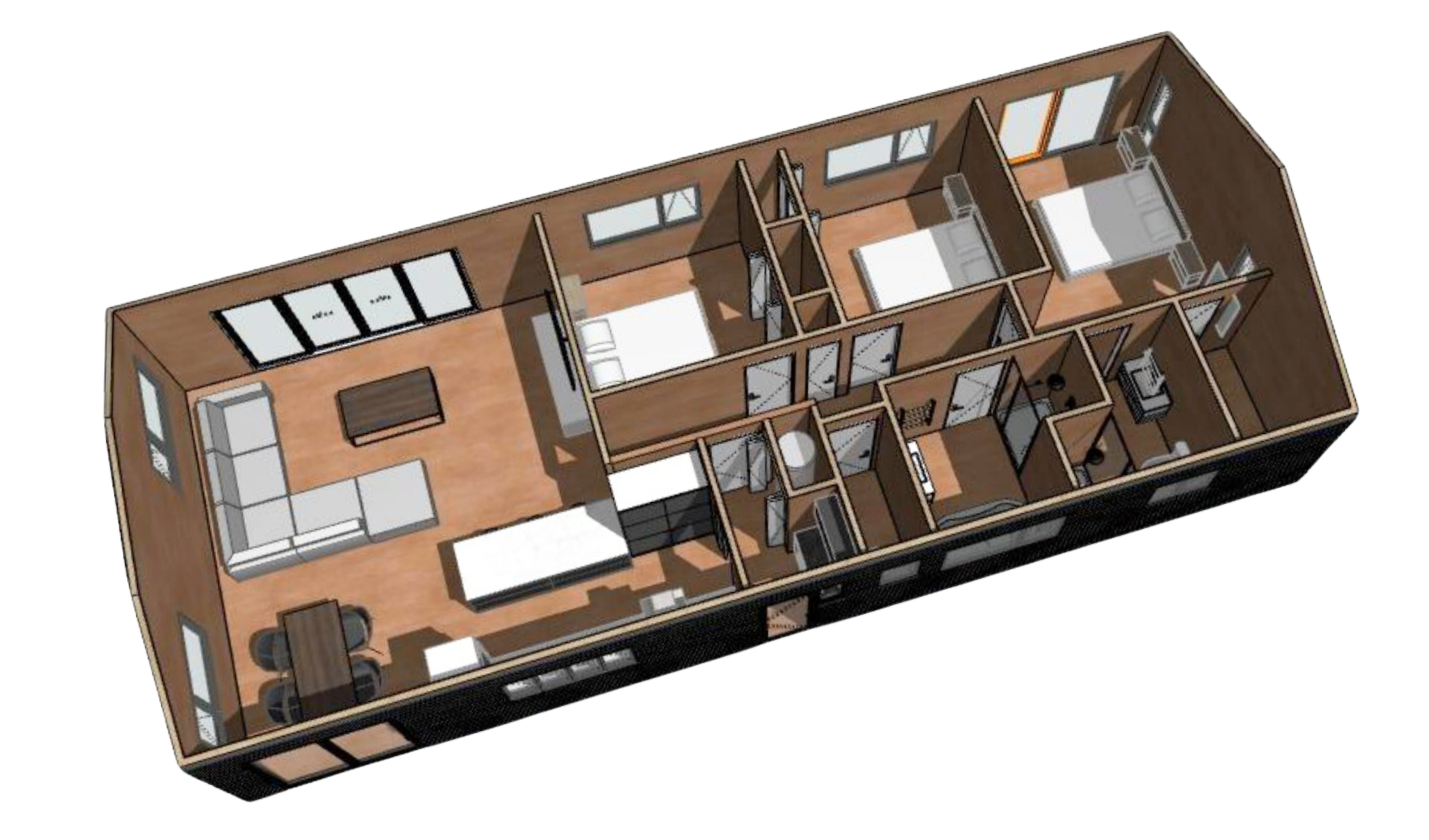Rhapsody
3 Bedroom | 105sqm
Our Rhapsody floor plan is an ideal family home, offering a generous open plan living area with indoor/outdoor flow from both the dining and living areas, and a gallery kitchen walking through to the laundry with its own separate outdoor access.
Three bedrooms, two with double wardrobes, and the master having ensuite and walk-in robe. The master bathroom with shower, bath, and separate toilet offers easy comfort for family living.
With over 105 sqm of total living space, this is a great opportunity for a growing family, or rental opportunity.
Talk to us about locating one of our Transportable Houses onto your section or lifestyle block.






Get in touch with a TL Build expert!
Fill out some info and we will be in touch shortly!
