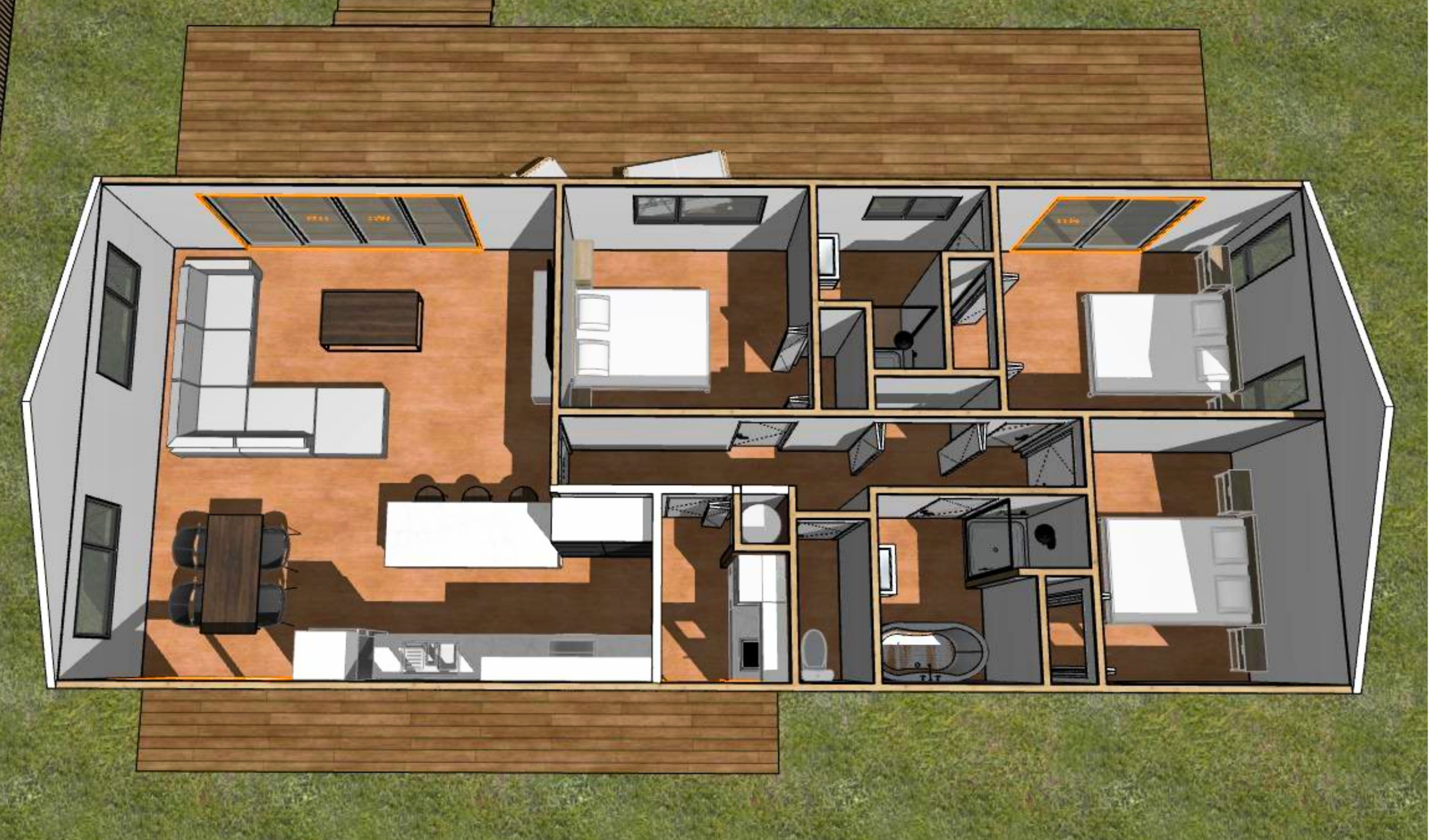Serenity
3 Bedroom | 105sqm
Our Serenity floor plan offers a generous open plan living area with plenty of opportunity for outdoor flow and a galley kitchen walking through to the laundry with its own separate outdoor access.
Three bedrooms all with double wardrobes, the master having a well-considered ensuite.
The master bathroom with shower, bath, and separate toilet offers easy comfort for family living.
With over 105 sqm of total living space, this is an ideal family home, or rental opportunity, for relocating onto your section or lifestyle block.




Get in touch with a TL Build expert!
Fill out some info and we will be in touch shortly!
